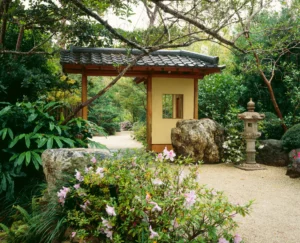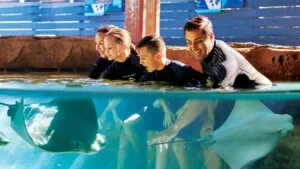
Mai Kai Polynesian
Restaurant Renovation
Perry Becker Landscape Architects took an interest in The Mai-Kai after completing similar work at Disney World’s Polynesian Village Resort, where they led the design of the new entrance. Building on their experience with theme parks and resorts across Florida and the Caribbean, they aim to bring immersive guest experiences from the themed entertainment and hospitality industries into all of their projects.
From Arrival to Escape: Storytelling in Themed Spaces
At the Polynesian, Perry-Becker staff members designed a new entry arrival experience, from the hardscape and lava stones to the plantings, lighting, and water features, transforming an aging and overgrown area into a lush, welcoming environment. Our philosophy centers on making spaces feel like they’ve always belonged, but with a heightened level of immersion. The goal is to create inviting experiences that welcome guests into a unique world, starting from the moment they step out of their vehicles.
This same philosophy guides our work on The Mai-Kai. From the driveway, designed to resemble a dirt road in Hawaii with thematically styled concrete, to a tapa cloth roundabout, adjacent to the vehicle dropoff which mimics a sandy beach, then transitioning into lava rock, every detail is meant to transport guests into an authentic tropical setting. The design even incorporates nods to Polynesian culture, such as green jade chips in the entry walkway referencing Maori jewelry.

Polynesian Palace
A key challenge has been preserving the historic banyan tree at The Mai-Kai, a landmark they were committed to protecting. Perry-Becker found a way to enhance the guest experience around the tree, including a new outdoor bar where visitors can enjoy cocktails while appreciating the detailed surroundings. The design also allows cars to drive under the canopy of the banyan tree, creating an even more immersive and intimate connection with the historic landscape.

Services
City Permitting
Construction Administration
Guest Experience Design
Historical Garden Renovations
Landscape Architectural Design
Materials Procurement
Review Board Stakeholder Coordination
Thematc Storyline
Downloads
Contact the Team
Learn more about this project and explore similar ones by reaching out to us. Click here to contact us and discuss how we can bring your vision to life with our design expertise.
PROJECT STORY

Beyond Bora Bora
The Bora Bora Room, originally The Mai-Kai’s gift shop in the 1970s before being converted into a banquet space, was situated directly across from the porte-cochère. Although its location made it accessible, its detached nature and the constant flow of automobile traffic likely hindered its use as a daily dining room. The room’s historic designation in 2014 further complicated any efforts to alter or remove it.
With the Bora Bora Room now surgically removed from the site, we are moving forward with a major landscape revitalization project. This significant step paves the way for an extensive redesign of the area, allowing us to enhance and unify the surrounding landscape and integrate new features that align with our vision for the site’s future. The revitalization will not only improve aesthetics and functionality but also enrich the overall guest experience.











