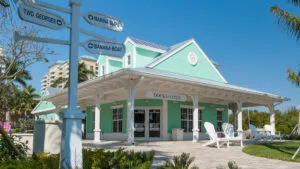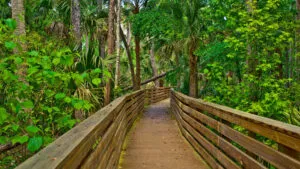
Palm Bay Bayfront CRA Redevelopment
The District vision focuses efforts toward re-establishing the Bayfront District as a village center. In time, as the area improves, the vision supports the development of a small neighborhood supporting commercial District composed of appropriate scale retail, restaurant, office and residential users. The primary focus of this area is commercial development with a waterfront theme.
Strategic Redevelopment Planning for Palm Bay CRA
PBD principals and design staff while at a prior firm were commissioned by the Palm Bay Bayfront Community Redevelopment Agency to provide full planning and landscape architecture design services to amend their CRA redevelopment plan to bring it up to date and to assist them in developing a structured plan for future implementation of projects, recommended strategic property acquisitions, private infrastructure improvements, and recommended modifications to their current Comprehensive Plans and Land Development Code to encourage sustainable redevelopment and infill development. As part of this process, MSCW conducted a series of public interviews, workshops and real estate forums to gain better public perspective and perception of what was needed to help energize redevelopment activities within the CRA. This information was then presented to both the BCRA Board and the City Commission along with our recommendations for an action plan.

Bayfront Village and Marina: A Pedestrian-Oriented Redevelopment Plan
During the action planning process, our team identified the Bayfront Village as the key “catalyst” project for revitalizing the CRA. We were commissioned to develop a detailed conceptual master plan for Bayfront Village and the public marina area. The plan envisioned a pedestrian-oriented village along the Indian River Lagoon, blending retail, office, residential, and restaurant spaces, with direct connections to the waterfront and recreational areas. It included a phased development strategy, recommendations for property acquisitions, a pedestrian/bicycle connectivity master plan, a stormwater drainage analysis, and detailed cost estimates to guide BCRA’s budget planning.

Services
Blight Analysis and Contextual Inventory
Land Use and Site Inventory Analysis
Urban Master Planning
Transportation Analysis & Planning
Comprehensive Plan Amendments Recommendations
Land Development Code Amendments Recommendations
Public Meeting Facilitation
3-D Visualization/Modeling
Contact the Team
Learn more about this project and explore similar ones by reaching out to us. Click here to contact us and discuss how we can bring your vision to life with our design expertise.










