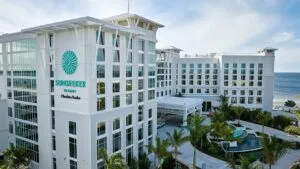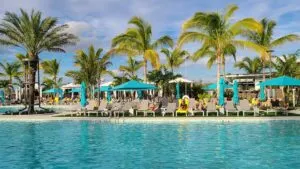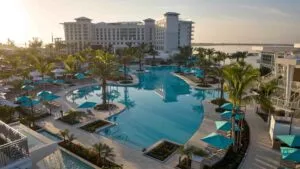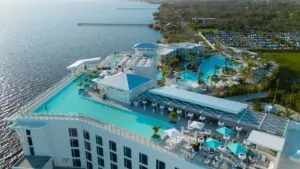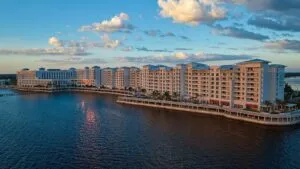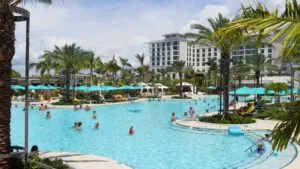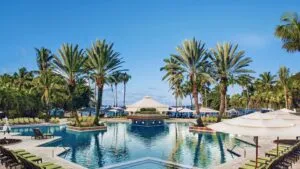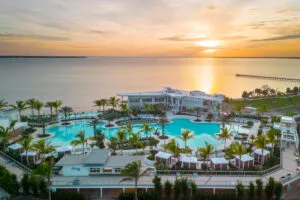
Sunseeker Waterfront Resort
Opened on December 15, 2023, Sunseeker Resort Charlotte Harbor is the first property of Sunseeker Resorts, a subsidiary of Allegiant Travel Company. This luxury resort, set on 22 waterfront acres along the Peace River and Florida Gulf Coast, features 785 guestrooms, including 189 Signature Sunsuites™. The resort boasts 20 dining and bar concepts, including seven restaurants and a 25,000-square-foot food hall. Guests can enjoy a waterfront boardwalk, two unique pools, 60,000 square feet of convention space, a full-service spa and salon, a 7,100-square-foot fitness center with specialty classes, three retail shops, and an exclusive 18-hole golf club.
Florida’s Premiere Gulf Coast Oasis
PBD principals and design staff, were commissioned by Port Charlotte Development and City of Port Charlotte to provide full landscape architectural design and construction administration services for the 1.5 Mile Public Waterfront Promenade and public waterfront park development, in conjunction with the Sunseeker Resort in Port Charlotte, FL.
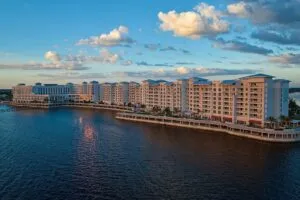
Custom Design at Every Scale
As part of this project PBD staff developed detailed theming of branding elements including iconic entry gateway elements, custom lighting features, signage and wayfinding conceptual design, entry water feature elements, multiple phase resort pools, integration of adjacent outdoor restaurant dining areas, and 3D visualization image and flyover graphics for client review and approval of design. In addition to landscape architectural services, PBD design staff provided full construction management through the course of this project.
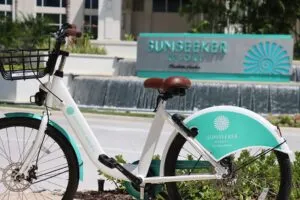
Services
Urban Master Planning
Landscape Architectural Design
Thematic Design
Feature Pool Design
Waterfront Promenade Design
Signage and Wayfinding Monument Design Development
Land Use and Site Inventory Analysis
Transportation Analysis & Planning
Public Stakeholder Meeting Facilitation
Construction Administration
3-D Visualization/Modeling
Contact the Team
Learn more about this project and explore similar ones by reaching out to us. Click here to contact us and discuss how we can bring your vision to life with our design expertise.
Project Story
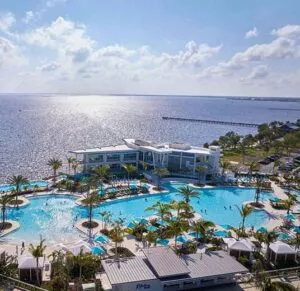
North America’s Longest Pool
Perhaps one of the most impressive planned amenities is the resort’s swimming pool. At nearly two-acres in length, it’s projected to measure in as North America’s longest pool, while the resort will also offer up access to a 10,000 square foot fitness center and spa.
